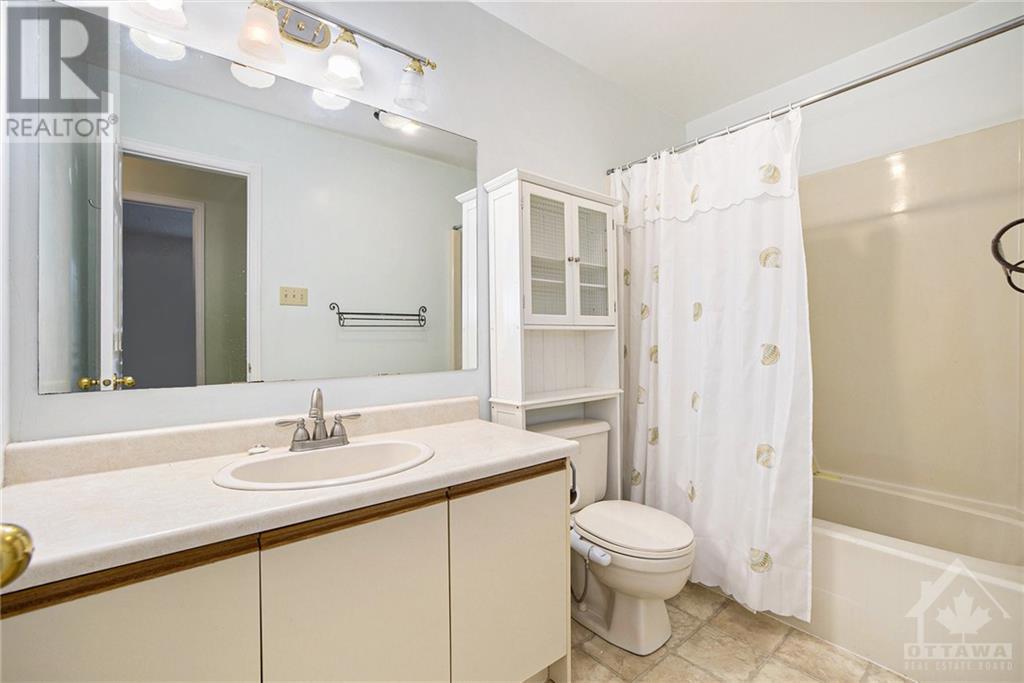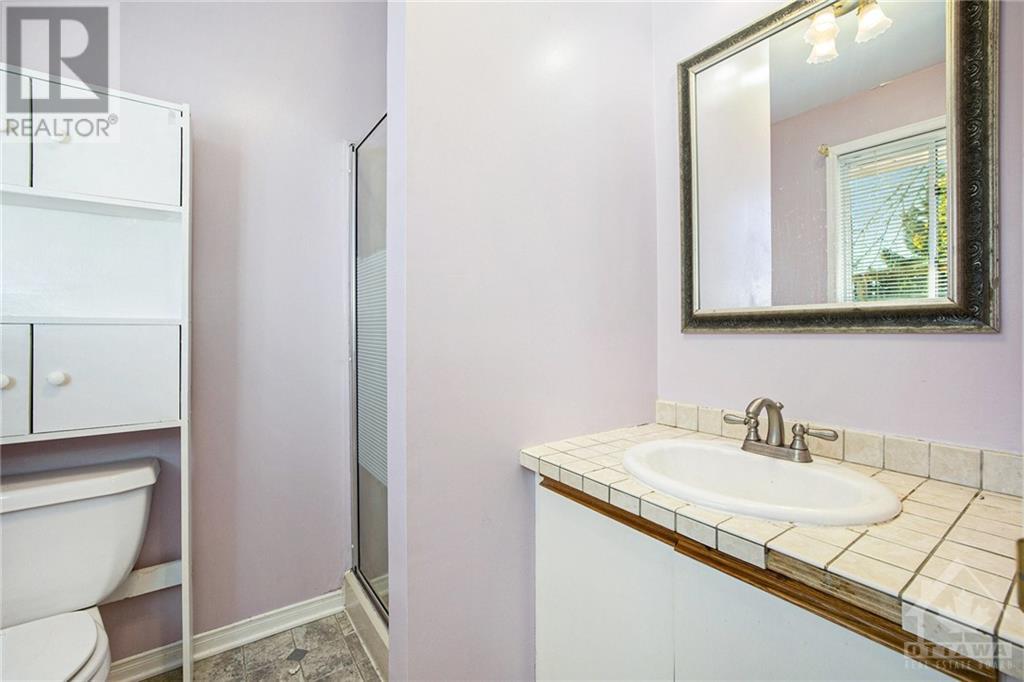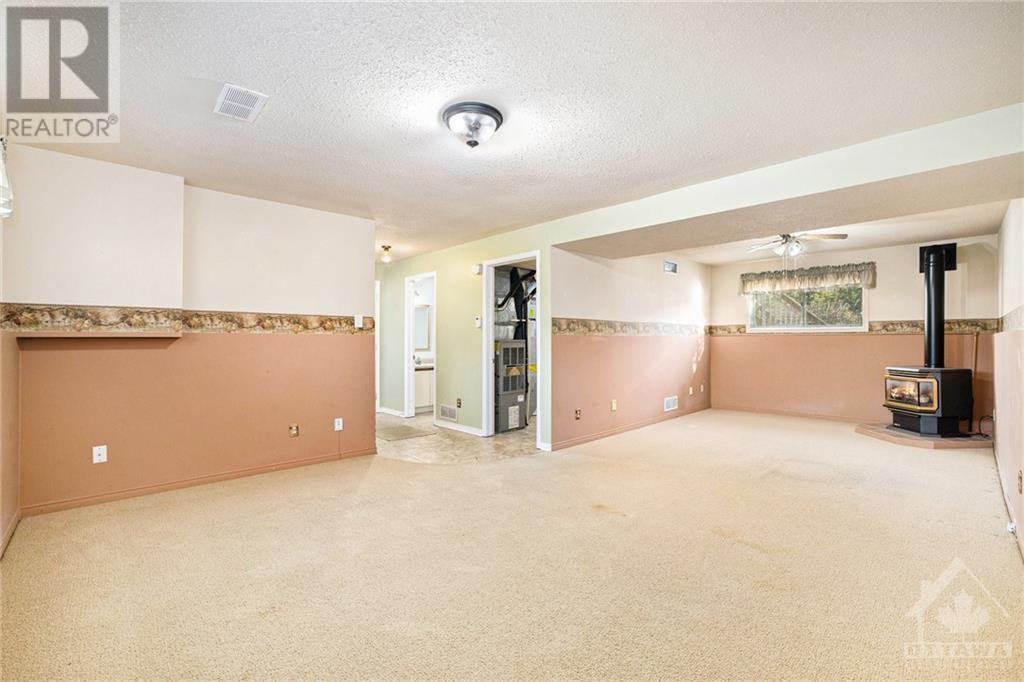4 OAKRIDGE CRESCENT
Smiths Falls, Ontario K7A5G6
| Bathroom Total | 3 |
| Bedrooms Total | 3 |
| Half Bathrooms Total | 1 |
| Year Built | 1989 |
| Cooling Type | Central air conditioning |
| Flooring Type | Wall-to-wall carpet, Hardwood, Linoleum |
| Heating Type | Forced air |
| Heating Fuel | Natural gas |
| Stories Total | 1 |
| Family room | Lower level | 25'9" x 14'6" |
| Utility room | Lower level | 12'8" x 11'5" |
| 2pc Bathroom | Lower level | 5'5" x 5'0" |
| Workshop | Lower level | 24'0" x 5'10" |
| Living room | Main level | 14'9" x 13'10" |
| Dining room | Main level | 12'0" x 9'8" |
| Kitchen | Main level | 13'0" x 12'0" |
| 4pc Bathroom | Main level | 9'4" x 4'11" |
| Primary Bedroom | Main level | 13'0" x 12'1" |
| Bedroom | Main level | 11'8" x 10'4" |
| Bedroom | Main level | 11'8" x 10'4" |
YOU MIGHT ALSO LIKE THESE LISTINGS
Previous
Next























































